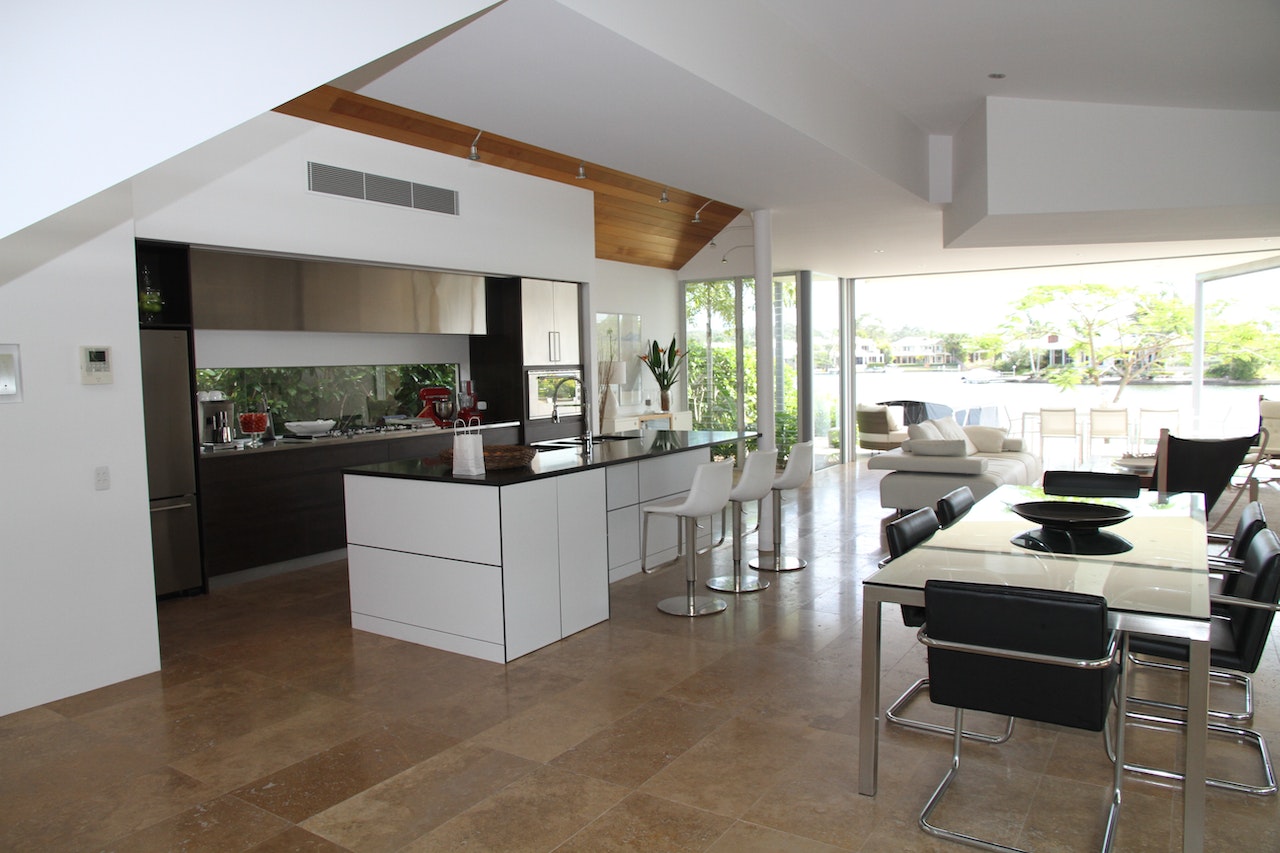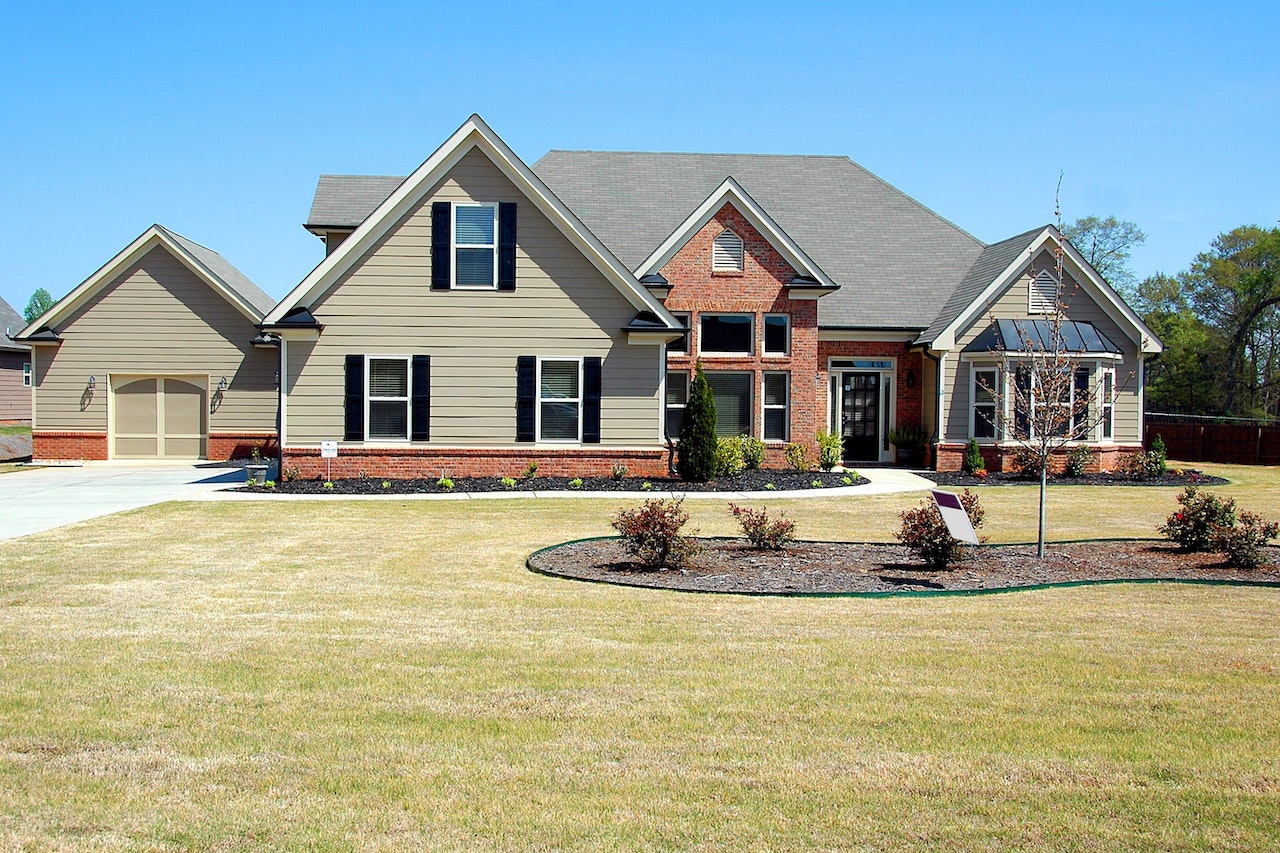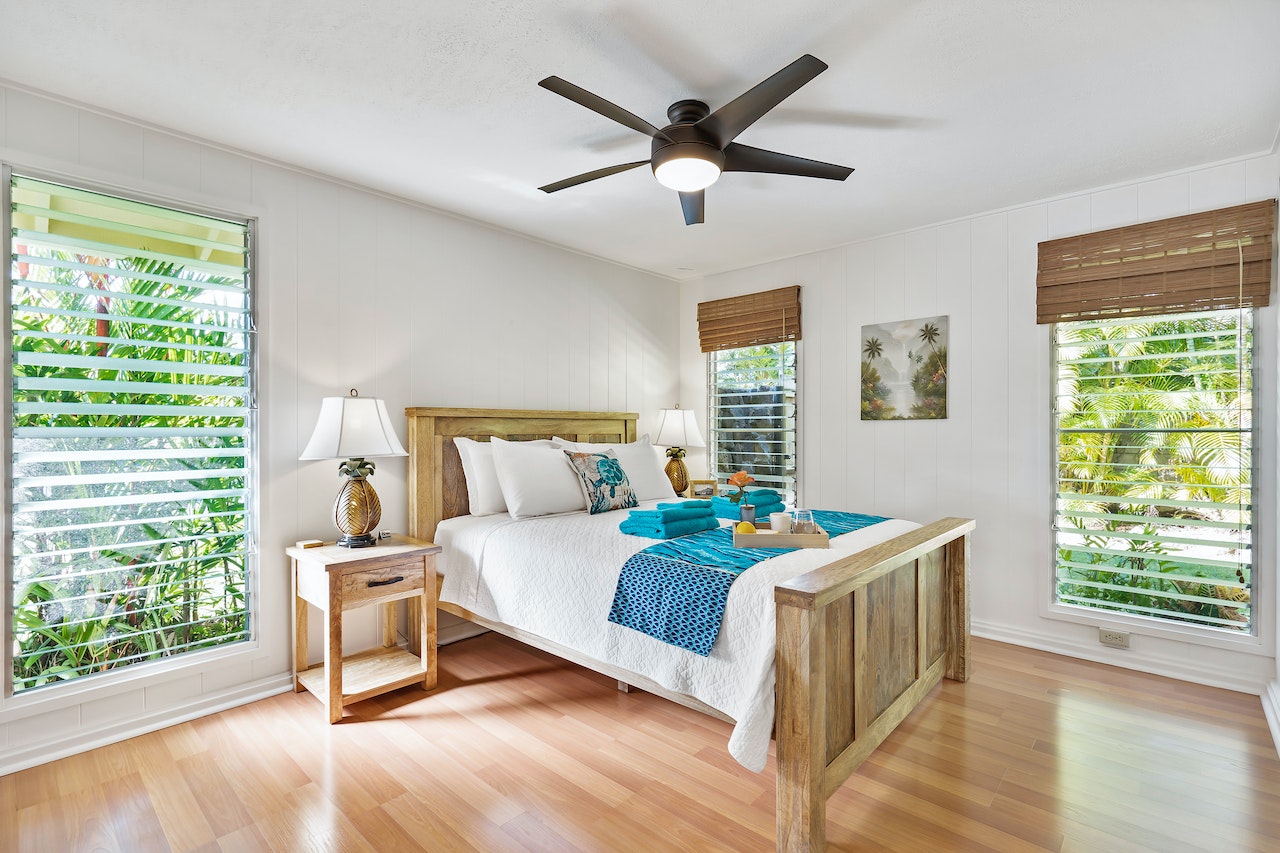About
YieldMax is a bay area general contractor, specialized in residential addition and ADU construction in the San Francisco Bay Area, California. We are thrived to give our customers the best experience of the entire construction service. For more information, click the get started button to write to us at the bottom of this page.
About
YieldMax is a bay area general contractor, specialized in residential addition and ADU construction in the San Francisco Bay Area, California. We are thrived to give our customers the best experience of the entire construction service. For more information, click the get started button to write to us at the bottom of this page.
How it Works
A few steps as we walk you through One stop service from designing to construction.
Free consultant
Collect Basic info on project and determine the needs of the client.
Free on-line research
Base on the needs of clients, begin investigation on line and visit city planning if more information is needed.
Free report and price estimatet
Prepare and send ADU or addition info package and report including rough price estimate to client within 3 working days.
$1,000 deposite
Site plan and floor plan preparation – Designer works on floor plan designing Check with city planning – confirm feasibility of plan, give a quote.
Designer works on floor plan designing and prepare submittal package
After permits are pulled, we will start construction within 2 week
Payment based on inspection
How it Works
A few steps as we walk you through One stop service from designing to construction.
Free consultant
Collect Basic info on project and determine the needs of the client.
Free on-line research
Base on the needs of clients, begin investigation on line and visit city planning if more information is needed.
Free report and price estimatet
Prepare and send ADU or addition info package and report including rough price estimate to client within 3 working days.
$1,000 deposite
Site plan and floor plan preparation – Designer works on floor plan designing Check with city planning – confirm feasibility of plan, give a quote.
Designer works on floor plan designing and prepare submittal package
After permits are pulled, we will start construction within 2 week
Payment based on inspection



